Description
Let the light shine in! Featuring eight full height windows, this cabin is the ideal “escape pod” from the stresses of life. Suitable as an artists studio, workshop or simply a space to get away from it all. Our simple to assemble construction system makes adding an AC unit very easy and can be fully lined and insulated at low cost.
Note: Pictured with verandah and deck, available as an optional extra.
DETAILS:
- Dimensions: 4.5m (W) x 3.74m (D) x 2.796m (H)
- The internal peak roof height is 2.64m, its a vaulted or cathedral style
- 16.83 square metres of space
- 2.1m Wall Height
- 8x – pre-hung timber windows 1715h x 590w
- 2 – acrylic glazed timber doors 1900h x 1620w
- Chrome door and window hardware
- Fully prefabricated cedar clad wall panels – 70×35 mgp10 treated pine wall framing
- 22.5 degree roof pitch
- Bluescope colorbond roofing, capping & gable roll
- N3 or C1 wind rating – 147kmh winds
- All wall panels are double braced with 4mm hardwood ply behind the cladding, making our cabins and studios stronger than Australian standards require
- 10 year warranty
- All fasteners and hardware for install supplied
- Note: Cedar is a natural product – colour, knots and grain will vary
2020 update! – Upgraded with many new features – guttering now included, new roof and roll top ridge cap with rolled gables, foil lining for insulating the roof is now included free and all studios now come with double doors as a standard option.
Are you looking for a Tiny House? Our studio range can provide an ideal option for you to turn into a home, workshop, studio or “she-shed”. The Tiny House revolution is changing the way we live and we can assist you in making your visions come to life.
THE PACKAGE: Our studio kits come neatly packed ready to go, each kit contains everything you need to build a lock-up shell; including, fully prefabricated wall panels and gables, steel truss roof support for racked ceiling, windows and doors. A fast, affordable and attractive way of creating that personal extra space in your own back yard. We can assist you at every step, from what to buy, and how to fit it out, so talk to us at Landera for any advice you may need. If you have had reasonable experience in diy projects, our studios are very straight forward to assemble as an owner builder or with the help of a local handyman. Designed to be very easy to line with your choice of floating flooring and wall panels, see our product images for examples.
- Choose your Studio and options (including Floor choice)
- Contact your local council to determine viability
- Place your order
- Studio delivered to your site
- Complete the DIY installation
FEATURES:
- Termite Resistant with Treated Pine framing and naturally termite resistant Western Red Cedar Cladding.
- Manufactured in Australia for Australian weather conditions.
- Pre-fabricated panels, gables and roof trusses for fast assembly.
- Tinted perspex windows for safety and attractive appearance.
- Timber stud walls making it easy for lining and adding those internal walls to personalise your space for your needs.
OPTIONS:
- Extra windows
- Extra full height window panels 590w x 1715h
- Subfloor option, if not putting down a concrete slab
- Gable roof extension 2.4m
- Verandah – roof and deck – 1.2m deep
BUILDING PERMIT INFO:
These are designed to be used as a studio, thus greatly simplifying the cost and time involved in getting council approval. The 2.2m wall height is not high enough to require a habitable building permit, thus you only need to get a permit for these as a storage room, workshop or retreat. Our studio range are still built to a house quality in regards to strength and durability but the lower wall height means all you need is a basic building permit. Check with your council in regards to what paperwork etc they will need, we do have plans available if you do need them. Usually all a building permit will require is a sketched site plan with dimensions showing boundaries, septic tanks and nearby buildings etc and the filling in of a simple form.
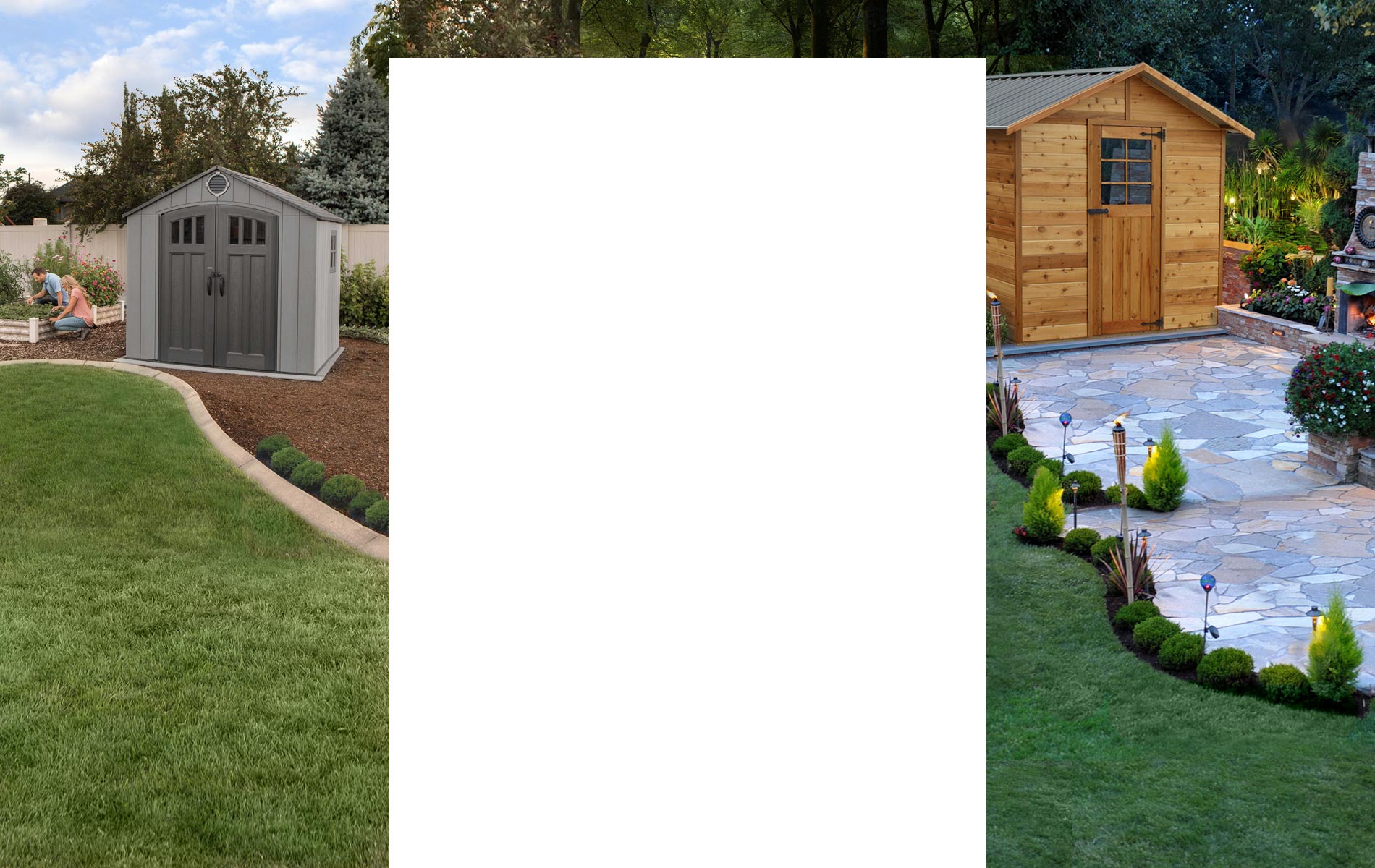
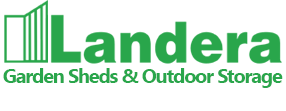
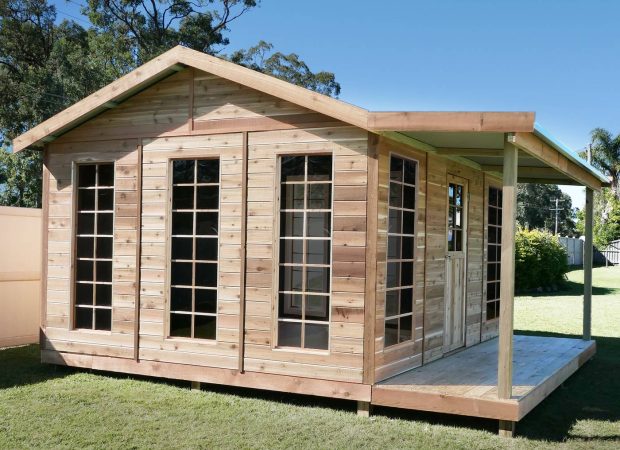












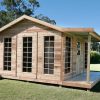
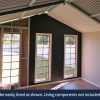
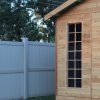
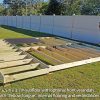
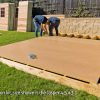
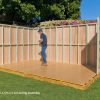
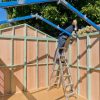
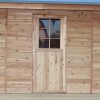
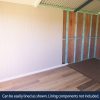
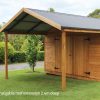
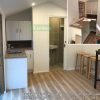
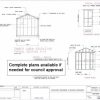
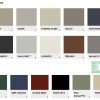
Reviews
There are no reviews yet.