Description
STANDARD INCLUSIONS
- Dimensions: 7.2m (W) x 4.94m (D) x 3.25m (H)
- 35.5 square metres of space
- 2.4m Wall Height
- Fully approved plans & engineering – ready to be submitted to your council on receiving
- 2 – pre-hung double timber windows 1310hx985w
- 1 – double timber door set 2100hx1640w
- Chrome door and window hardware
- Fully prefabricated cedar clad wall panels – 70×35 mgp10 treated pine wall framing
- 22.5 degree roof pitch
- Bluescope colorbond roofing, capping, gable roll & gutters (down pipes not included – as sites will differ – droppers suit 90mm pvc down pipe)
- N3 or C1 wind rating – 147kmh winds
- All wall panels are double braced with 4mm hardwood ply behind the cladding, making our cabins and studios stronger than Australian standards require
- 6 year warranty
- All fasteners and hardware for install supplied
THE PACKAGE
Our studio kits come neatly packed ready to go, each kit contains everything you need to build a lock-up shell; including, fully prefabricated wall panels and gables, steel truss roof support for racked ceiling, windows and doors. Stilla studio’s are a fast affordable and attractive way of creating that personal extra space in your own back yard. We can assist you at every step, from what to buy, how to get your permit and how to fit it out, so talk to us at Landera for any advice you may need. If you have had reasonable experience in diy projects, Stilla studios are very straight forward to assemble as a licensed owner builder or with the help of a local registered carpenter.
- Choose your Studio and options (including Floor choice)
- Contact your local council to determine viability
- Place your order and pay deposit
- Send plans to private certifier for lodging with council
- Studio delivered to your site
- Obtain owner builder license to install or engage a carpenter for installation
- Private certifier to do final inspection and final approval of Studio
THE BENEFITS OF A STILLA STUDIO
- 100% Termite Resistant with Treated Pine framing and naturally termite resistant Western Red Cedar Cladding.
- Manufactured in Australia for Australian weather conditions.
- Pre-fabricated panels, gables and roof trusses for fast assembly.
- Fully engineered plans and drawings ready to submit to your local council.
- Timber stud walls making it easy for lining and adding those internal walls to personalise your space for your needs.
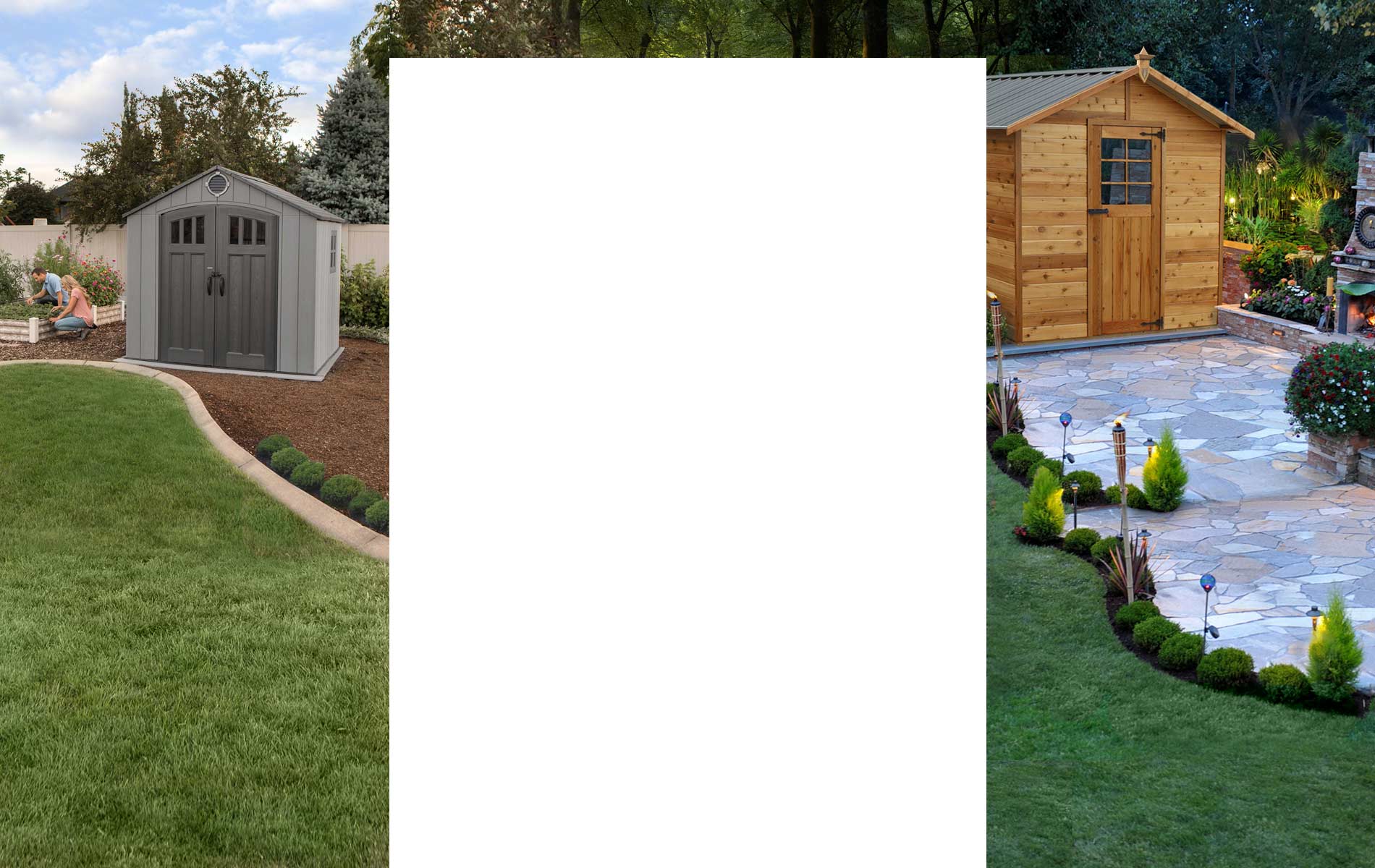
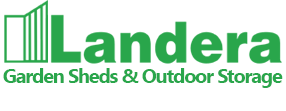
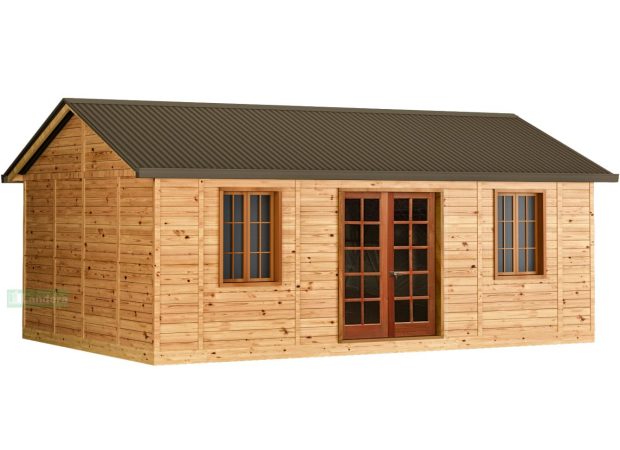









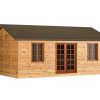
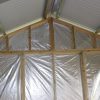
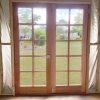
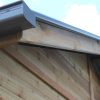
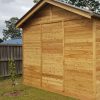
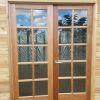
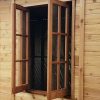
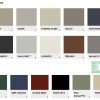
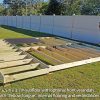
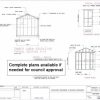
Reviews
There are no reviews yet.